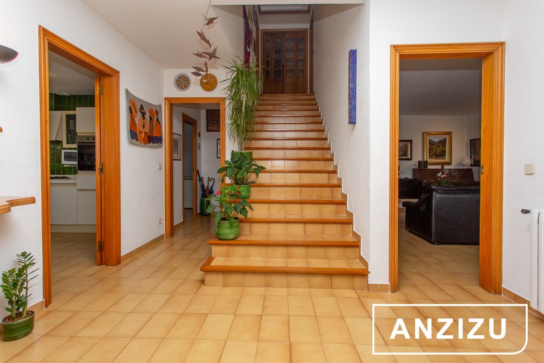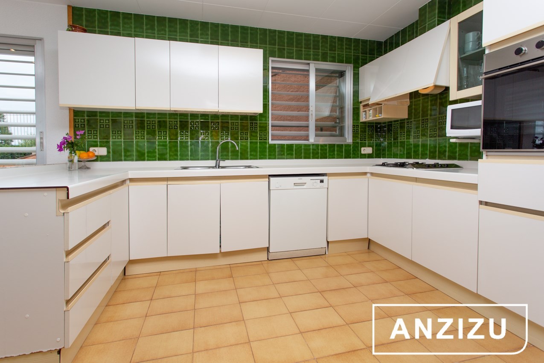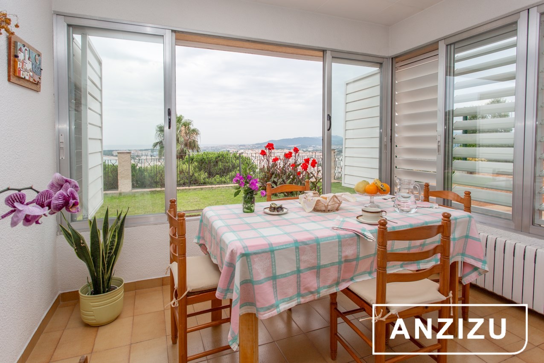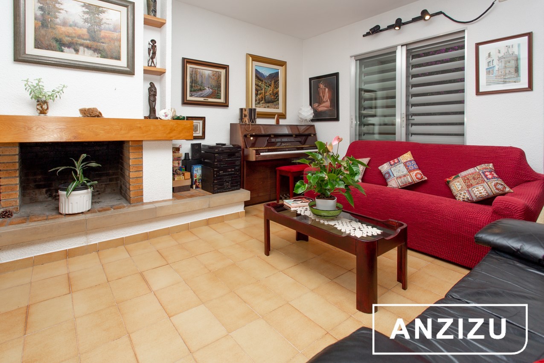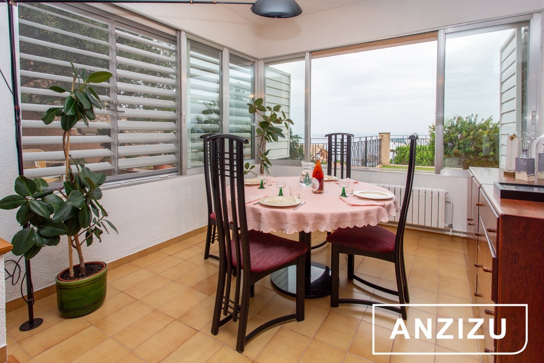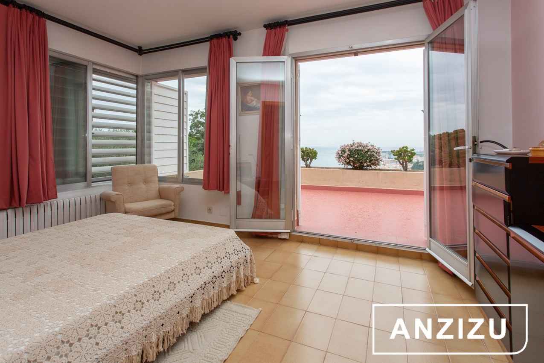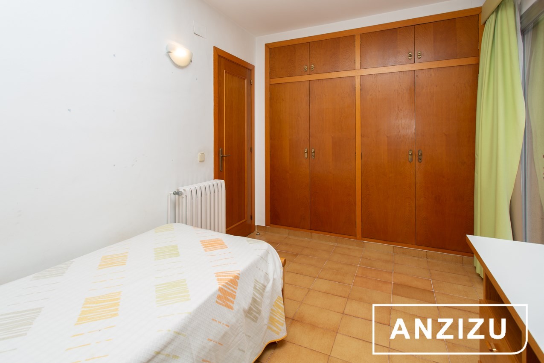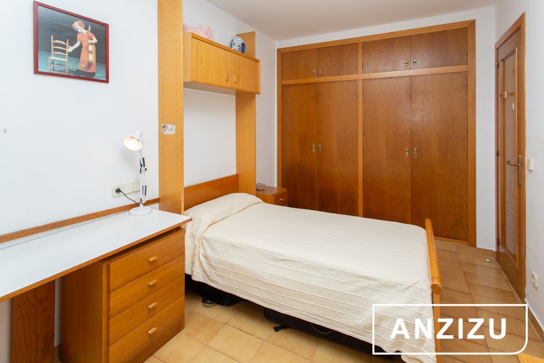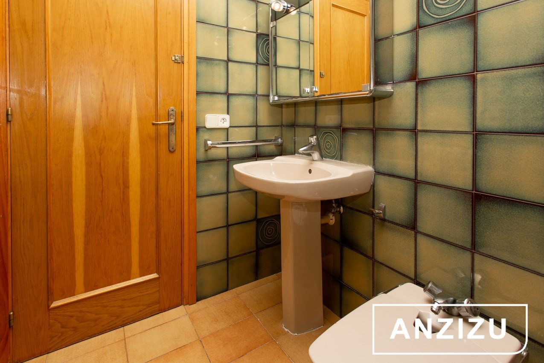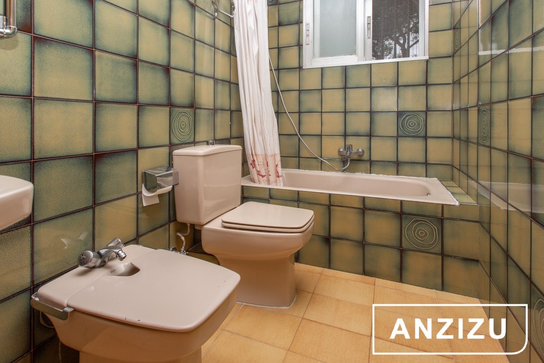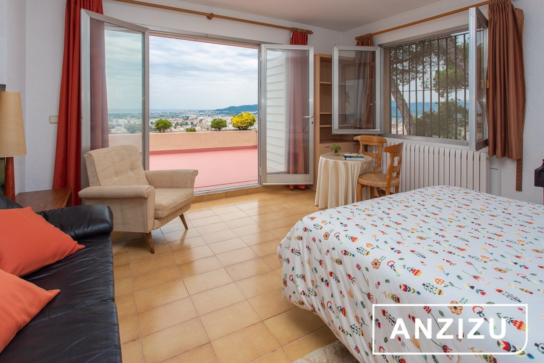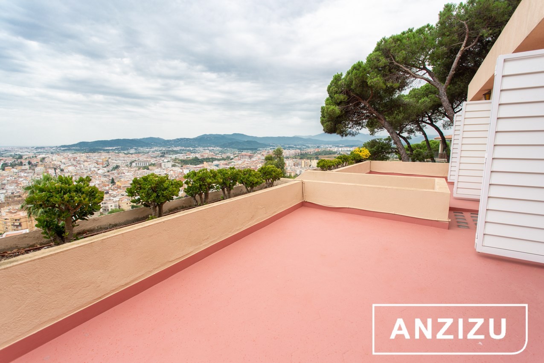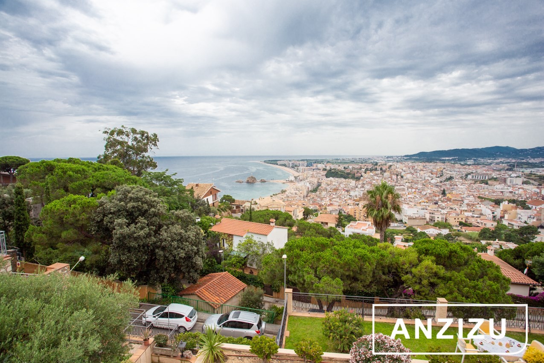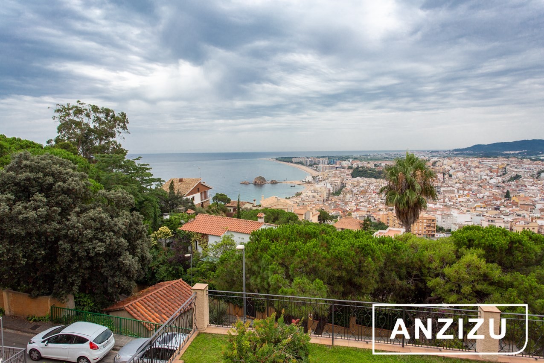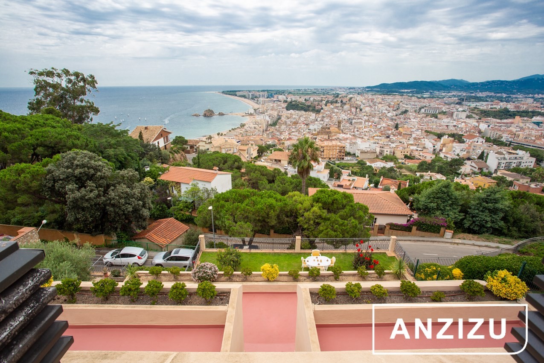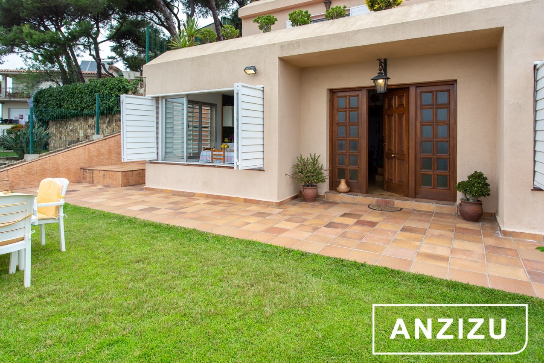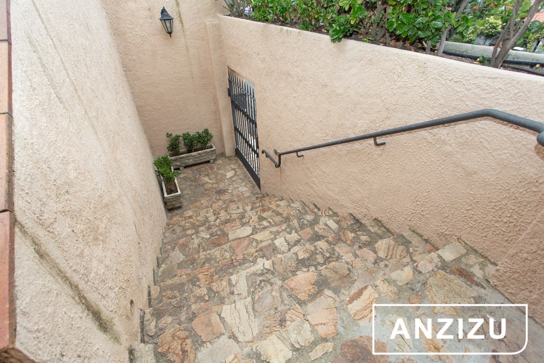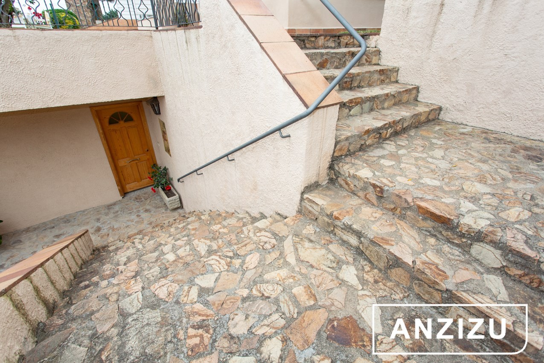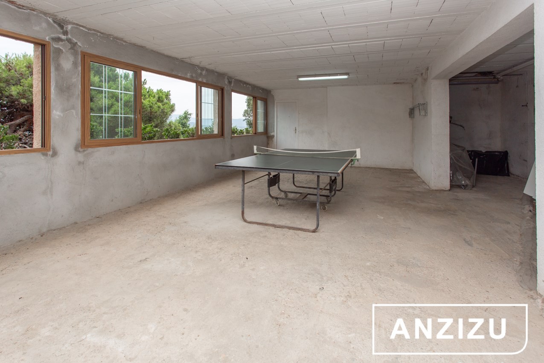All properties
SELL
750.000 €
Ref. 6260
399 m2
5 rooms
3 bathrooms
Yes
On the bay of Blanes, portal of the Costa Brava, is this independent house built in the Sant Joan area, just 15 minutes from the center of Vila and the beach. Surrounded by a natural environment, it enjoys impressive views of the bay and Sa Palomera where the international fireworks contest is held annually. The property is structured on 5 levels distributed in two different constructions: the large garage with cellar / storage room and a space of 70 meters connected to the garage floor. The main building consists of 3 levels: the ground floor with a large hall, independent kitchen with an office area facing the garden with large windows, double-height living room - dining room with fireplace and large windows that give access to the garden, laundry room and pantry and courtesy bathroom. the second floor (night area) includes 2 double bedrooms, one of them with a terrace and the master bedroom with an en-suite bathroom, a complete bathroom and a terrace. The third floor has two bedrooms / studios with terraces. The whole house is oriented to the south - west so it has sun throughout the day. The different levels allow you to enjoy the views in most of the rooms of the house. A unique property where the tranquility of the environment coexists with the proximity of all services (commercial, educational, health, etc.) and access to many points of tourist interest in the area (Castell de Sant Joan, the port, Cala Sant Francesc , viewpoints, “camí de ronda”, etc) ".
remarkable features
- 399 m2 build
- 399 m2 useful
- 5 rooms
- 3 bathrooms
- Heating
- Storage room
- Parking
- Views
- Terrace
- Garden
- 492 m2 plot
- Suite
- pk covered
- Exterior
- balcony
Energy rating
Consumption:
147kWh
Emissions: 30kg/m2
Emissions: 30kg/m2




